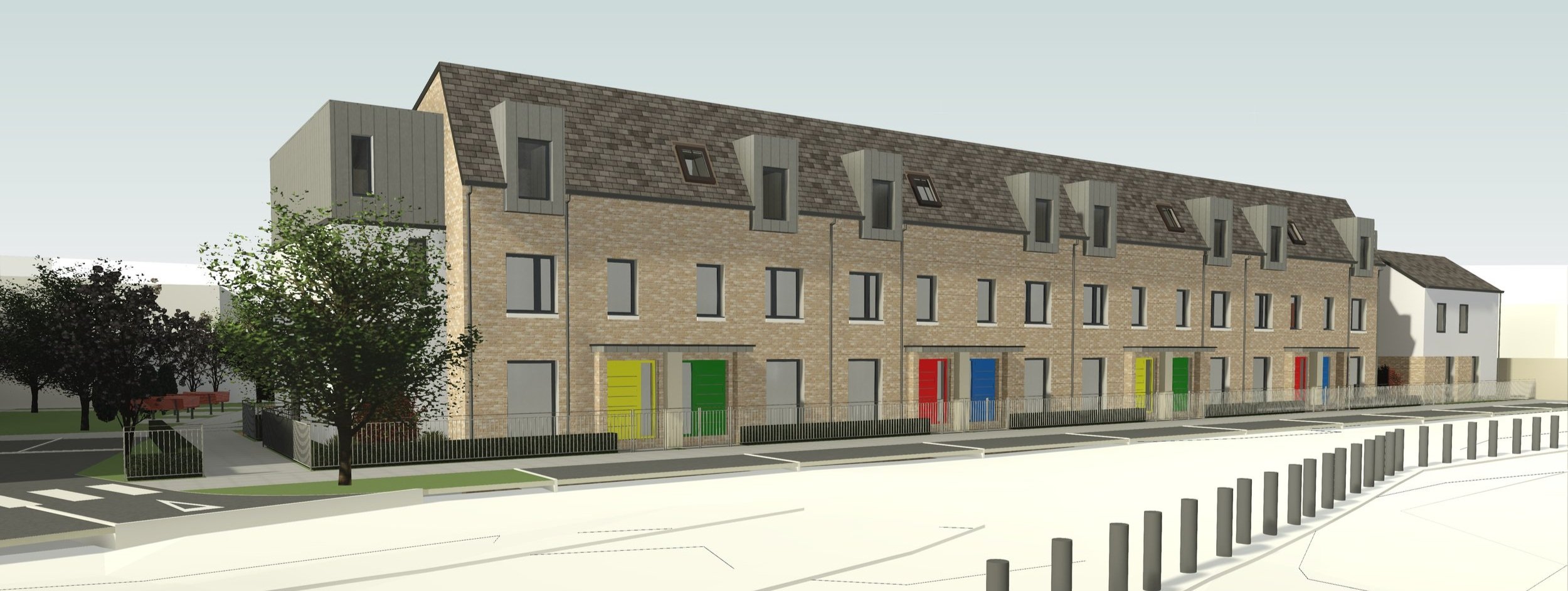CGI view of the proposed internal landscaped courtyard with the development at Antrim Street.
Our Proposals
The proposal seeks to create a truly mixed-use and mixed-tenure development, delivering both critically needed new homes and retail/community/cultural space in Lisburn, supporting the vitality and vibrancy of the city centre.
Approximately 63 new homes are to be delivered across private, affordable and social tenures. These include a mix of one and two-bed homes including for the over 55s, wheelchair accessible homes and family homes, developing a mix that is reflective of the needs of the local area. The new homes are proposed to be provided in the form of both maisonettes & apartments.
The two non-residential units will also make a positive contribution to the city centre economy by, offering new space for potential retail, cultural or community uses in the heart of the city centre.
‘The Granary Terrace’
The proposed buildings are arranged in a conventional linear terrace style, fronting onto McKeown Street and repeating the historic streetscape pattern up as detailed in the image from the 1950’s.
The building comprises 9 maisonettes which provide accommodation across ground and first floor for each unit, with 4 apartments to the upper floor. The more westerly terrace is proposed to be 2-storey in height, with the easterly terrace stepping up to 2.5 storey in height. The proposed scheme will re-introduce activity and animation to McKeown Street, the function of which more recently has been principally as a thoroughfare to the multi-storey car park.
CGI view of ‘The Granary Terrace’ located on site.
CGI of the proposed apartments located on McKeown Street, Lisburn known as ‘The Granary Terrace’.
An image of McKeown Street in the early 1950s
‘The Mill’ Building
Is an apartment building of 4 - 5 storeys in height, with a setback 6th floor located towards the south east corner of the site and is designed to incorporate a mix of tenures, specifically general needs and affordable. The building is located adjacent to Graham Gardens multi-storey car park, a building of much greater scale and mass and of greater height than the proposed Mill Building and the Mill Building will read comfortably in this established built context.
Internally, the building is designed around two cores to support access for all and also to the effective management of the homes upon occupation.
CGI view of ‘The Mill’ Building located on site.
A proposed elevation of ‘The Mill’ building located on site.
‘The Warehouse’ Building
This building is designed over three floors of accommodation and to front onto Antrim Street, providing active uses at ground floor level, consistent with the site’s location within the Primary Retail Core. The two non-residential units at ground floor level could be used for retail, local enterprise, cultural or community uses. The remainder of the building is designed to provide 15 Category 1 apartments (Over-55s) with two wheel-chair accessible units at ground floor level providing frontage into the central amenity space and 13 no. units provided across the two upper floors.
CGI elevation of the proposed retail and residential units, known as the ‘Warehouse Building’ facing onto Antrim Street.
CGI of the proposed apartments and retail units located on Antrim Street, Lisburn known as ‘The Warehouse’.







